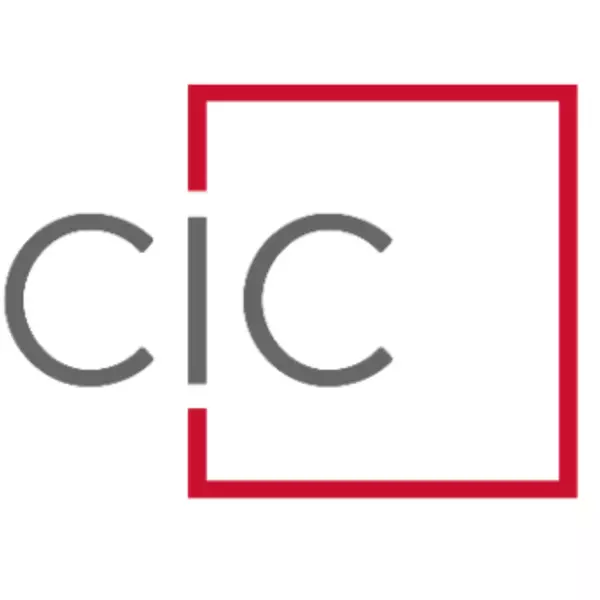For more information regarding the value of a property, please contact us for a free consultation.
5894 S Oak ST Littleton, CO 80127
Want to know what your home might be worth? Contact us for a FREE valuation!

Our team is ready to help you sell your home for the highest possible price ASAP
Key Details
Sold Price $580,000
Property Type Single Family Home
Sub Type Single Family Residence
Listing Status Sold
Purchase Type For Sale
Square Footage 1,500 sqft
Price per Sqft $386
Subdivision Foothill Green
MLS Listing ID 5541424
Bedrooms 3
Three Quarter Bath 2
Year Built 1978
Annual Tax Amount $2,338
Tax Year 2023
Lot Size 8,070 Sqft
Property Sub-Type Single Family Residence
Property Description
Nestled in a Littleton neighborhood, this single-family home sits on a corner lot with mature trees, offering both privacy & curb appeal. This property is located just minutes from Blue Heron Park, shopping centers, restaurants, & gyms, plus quick & effortless access to Kipling, Wadsworth, & C-470. Step onto the cozy front porch & through the front door to discover the ease of main floor living with a well-designed layout and inviting spaces. The living room features include vaulted ceilings & a gas fireplace, creating a warm and welcoming atmosphere. Adjacent to the living room, the dining area flows seamlessly, making entertaining a breeze. The kitchen features an eat-in area, pantry, & sliding glass doors leading to the backyard, perfect for indoor-outdoor living. The laundry area with a utility sink, is conveniently located by the interior garage access door to the attached 2-car garage & is great for washing up after completed your outdoor projects. This home offers two main-floor bedrooms, each with unique features. One bedroom is carpeted for comfort. The second bedroom has a walk-in closet with motion sensor lighting & direct access to the main-floor bathroom. The updated main-floor bathroom is ADA-compliant & has a large walk-in shower for enhanced accessibility. Upstairs, a versatile loft area overlooks the living room, providing additional living space for a home office, reading nook, etc. The upper level also includes a ¾ bathroom & a third bedroom with a walk-in closet. The full, unfinished basement is a blank canvas & could be used for storage, home gym or finish the area with your personal touch. Step outside to the backyard, complete with a deck, mature pine trees, & a shed for additional storage. Enjoy relaxing in this peaceful outdoor space. The gate on the north side of the property opens to allow complete access to the back yard. With its prime location, thoughtful layout, and excellent features, this home is a must-see!
Location
State CO
County Jefferson
Zoning P-D
Interior
Heating Forced Air, Natural Gas
Cooling None
Flooring Carpet, Concrete, Laminate, Tile
Fireplaces Number 1
Fireplaces Type Gas, Living Room
Laundry Sink, In Unit
Exterior
Exterior Feature Lighting, Rain Gutters
Parking Features Concrete, Lighted
Garage Spaces 2.0
Fence Partial
Utilities Available Electricity Connected, Natural Gas Connected
Roof Type Composition
Building
Lot Description Corner Lot, Sprinklers In Front, Sprinklers In Rear
Sewer Public Sewer
Water Public
Structure Type Frame
Schools
Elementary Schools Westridge
Middle Schools Summit Ridge
High Schools Dakota Ridge
School District Jefferson County R-1
Others
Acceptable Financing Cash, Conventional, FHA, VA Loan
Listing Terms Cash, Conventional, FHA, VA Loan
Special Listing Condition None
Read Less

© 2025 METROLIST, INC., DBA RECOLORADO® – All Rights Reserved
6455 S. Yosemite St., Suite 500 Greenwood Village, CO 80111 USA
Bought with MB Bingham & Co



